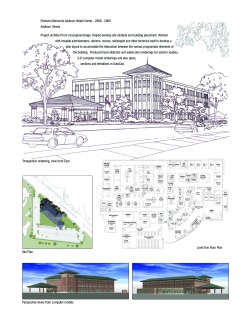
Project: Elmhurst Memorial Addison Health Center - Addison, IL 2008-2009
Architect: Pratt Design Studio, www.prattdesign.com
Role: Project Architect
Responsibilites: Site Analysis and studies, early massing studies. Planning and programming with the clients. Production of schematic design drawings. Coordination with Civil and Structural engineers. Production of plans, 3D models, computer and hand renderings.
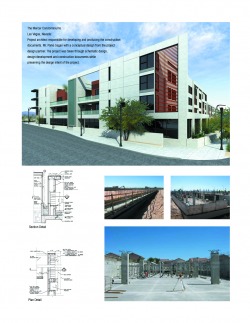
Project: Mercer Condominiums - Las Vegas, NV
Architect of Record: Epstein, www.epsteinglobal.com
Design Architect: assemblageSTUDIO www.assemblagestudio.com
Role: Project Architect
Responsibilities: Managed all coordination with consultants. Conducted code research, worked through permit issues, as well as managed the production of the working drawings from schematic design through construction documents.
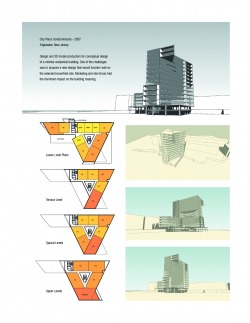
Project: City Place - Edgewater, NJ 2007
Architect: Epstein, www.epsteinglobal.com
Role: Project Architect
Responsibilites: Assisted Design Principal in producing multiple option for a midrise resifential project on an exisitng brownfield site on the Hudson River across from Manhattan. Produced plans and 3D models for each option, contributed to the assembly of a project book containing all anaysis and early site studies.
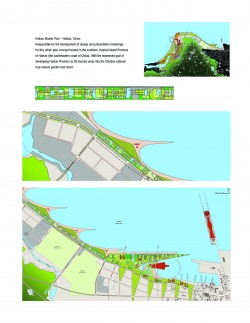
Project: Haikou Master Planning - International Design Competition, Island of Hainan, China 2005
Architect: Epstein, www.epsteinglobal.com
Role: Staff Architect
Responsibilites: Assisted Design Principal in master planning and development of urban strategies. Produced drawings and renderings and contributed to the making of the presentation booklet.
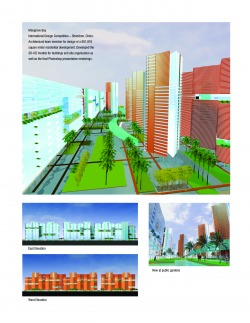
Project: Magrove Bay - International Design Competition- Shenzhen, China 2002
Architect: Epstein, www.epsteinglobal.com
Role: Staff Architect
Responsibilites: Assisted Design Principal by producing multiple study models in 3D modelling software. Contributed by drawing, modelling and rendering images for final presentations.
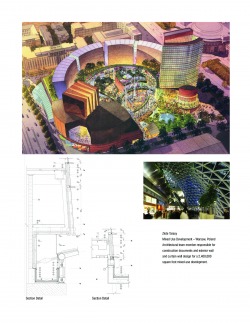
Project: Zlote Tarasy - Warsaw, Poland 2002
Architect: Epstein, www.epsteinglobal.com
Role: Staff Architect
Responsibilites: Produced exterior wall drawings and section details for various buildings in this development.
